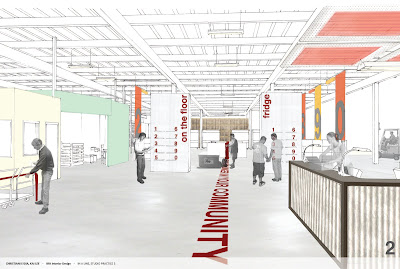We're having our Interior Design Senior Exhibition at Gensler SF office. Our theme of the invitation poster is "CCA Interior studio engaging SF Bay area." As we studied interior design for 6 semesters at CCA, we had several opportunities to contribute our education and design skills to community we live, and work with real clients. We're all proud to celebrate our most advanced work and success with family, friends and design community. I'm gonna miss my colleagues and our S14 studio and CCA SF campus.
Thanks for everyone to brainstorming idea for the invitation together and give special extra thanks to Elise Gonzalez for helping me with layout!
Please join us celebrating all our success this coming Tuesday night :)













